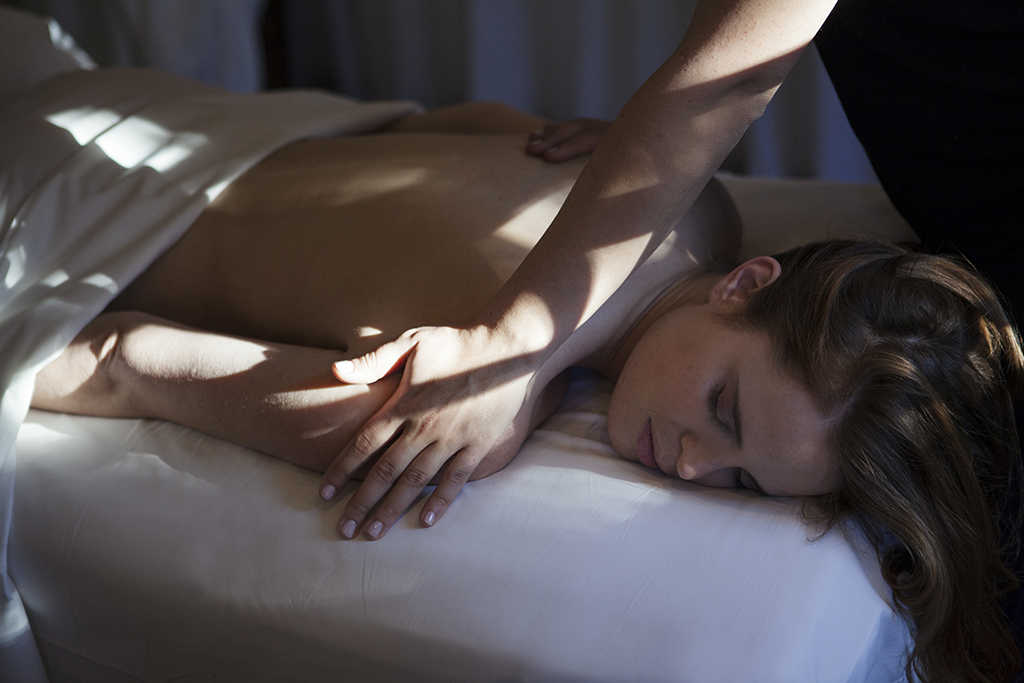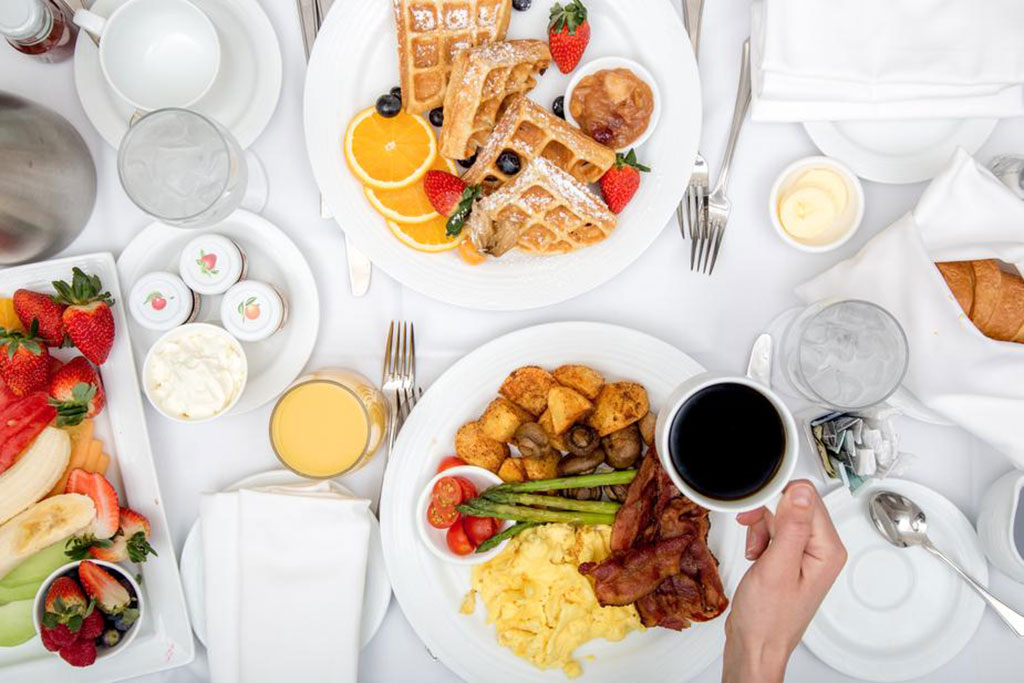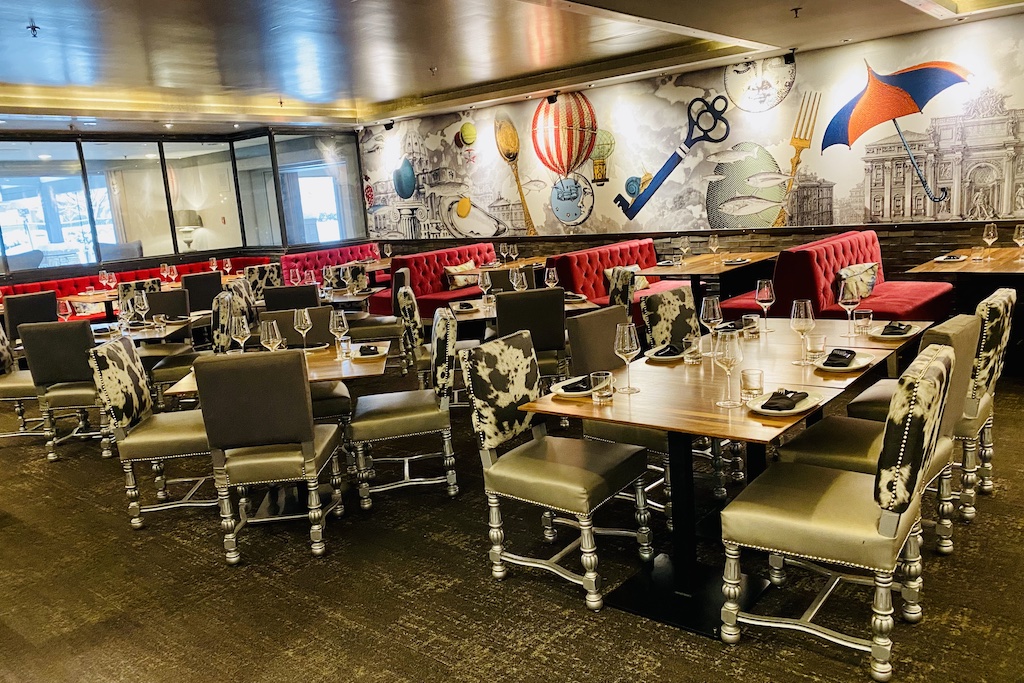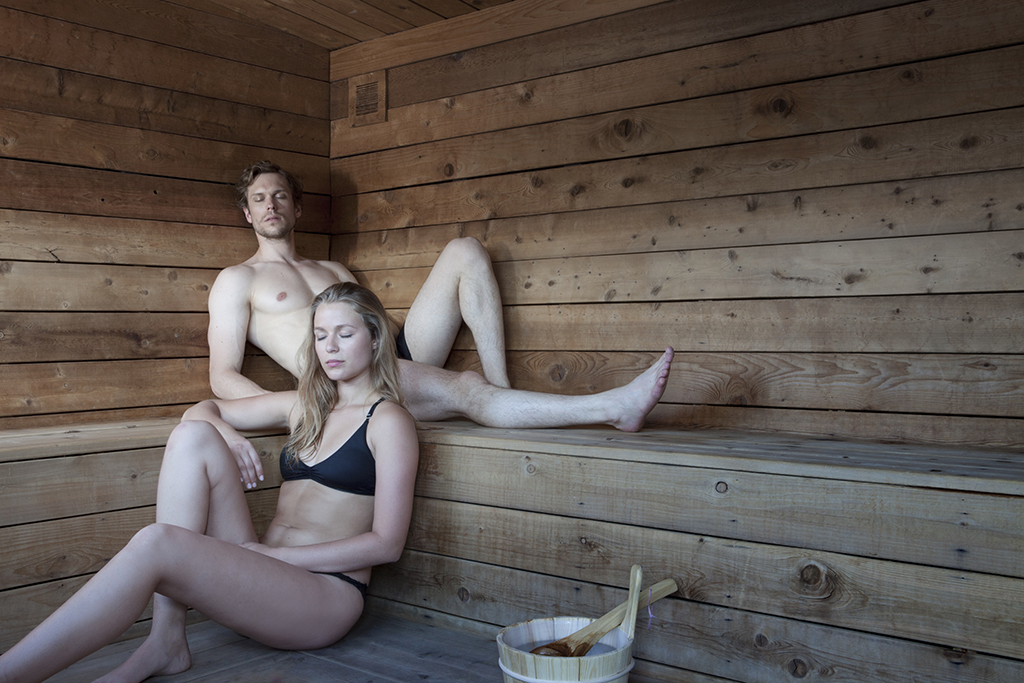Our conference and meeting area offers, on the same level, more than 23,000 square feet of floor space divided into 23 modular rooms, facilitating the logistics of your events.
Whatever the purpose of your program: workshop, hospitality suite, cocktail, banquet, executive meeting, we will meet your needs.
| ROOMS | SIZE | SURFACE | HEIGHT | MAXIMAL CAPACITY | |||||
|---|---|---|---|---|---|---|---|---|---|
| ft. | sq. ft. | Classroom | Board room | "U" | Theatre | Banquet | Stand 8’x10’ | ||
| St-Moritz | 23x30 | 690 | 8' 11" | 35 | 25 | 22 | 70 | 45 | 4 |
| Chamonix AB | 49x34 | 1666 | 8' 11" | 85 | - | - | 150 | 110 | 10 |
| Chamonix A | 26x39 | 1014 | 8' 11" | 44 | 32 | 26 | 85 | 60 | 5 |
| Chamonix B | 23x34 | 782 | 8' 11" | 38 | 28 | 24 | 75 | 50 | 5 |
| Edelweiss AB | 49x34 | 1666 | 8' 11" | 85 | - | - | 150 | 110 | 10 |
| Edelweiss A | 26x34 | 884 | 8' 11" | 44 | 32 | 26 | 85 | 60 | 5 |
| Edelweiss B | 23x34 | 782 | 8' 11" | 38 | 28 | 24 | 75 | 50 | 5 |
| Aspen AB | 56x44 | 2465 | 9' | 140 | - | - | 200 | 140 | 14 |
| Aspen A | 26x44 | 1144 | 9' | 60 | 40 | 36 | 100 | 70 | 7 |
| Aspen B | 28x44 | 1232 | 9' | 60 | 40 | 36 | 100 | 70 | 7 |
| Vail A | 14x20 | 280 | 9' | - | 10 | - | - | - | - |
| Vail BCD | 42x20 | 840 | 9' | 48 | 36 | 30 | 80 | - | 4 |
| Vail B | 14x20 | 280 | 9' | 12 | 16 | 12 | 20 | - | 1 |
| Vail C | 14x20 | 280 | 9' | 12 | 16 | 12 | 20 | - | 1 |
| Vail D | 14x20 | 280 | 9' | 12 | 16 | 12 | 20 | - | 1 |
| Whistler ABC | 42x24 | 1008 | 9' | 56 | 36 | 30 | 90 | - | 6 |
| Whistler A | 14x24 | 336 | 9' | 16 | 16 | 12 | 25 | - | 2 |
| Whistler B | 14x24 | 336 | 9' | 16 | 16 | 12 | 25 | - | 2 |
| Whistler C | 14x24 | 336 | 9' | 16 | 16 | 12 | 25 | - | 2 |
| Avoriaz1 | 39x18 | 702 | 8' 9" | - | 14 | - | 30 | 14 | - |
| Davos2 | 32x24 | 768 | 9' | 30 | 28 | 24 | 75 | 50 | - |
| Lausanne2 | 29x14 | 406 | 8' 6" | 20 | 20 | 15 | 30 | 15 | - |
*1 - Adjacent buildings
*2 - Main hotel complex basement













